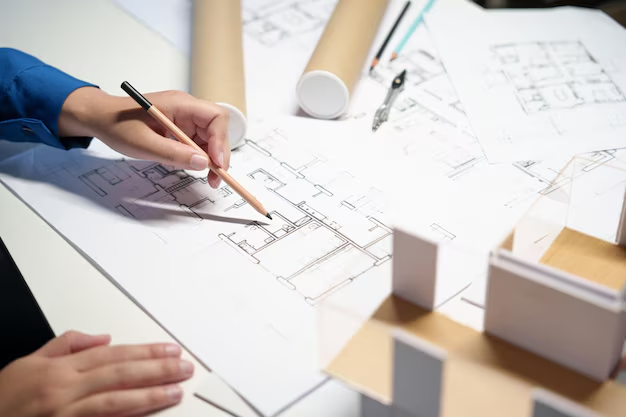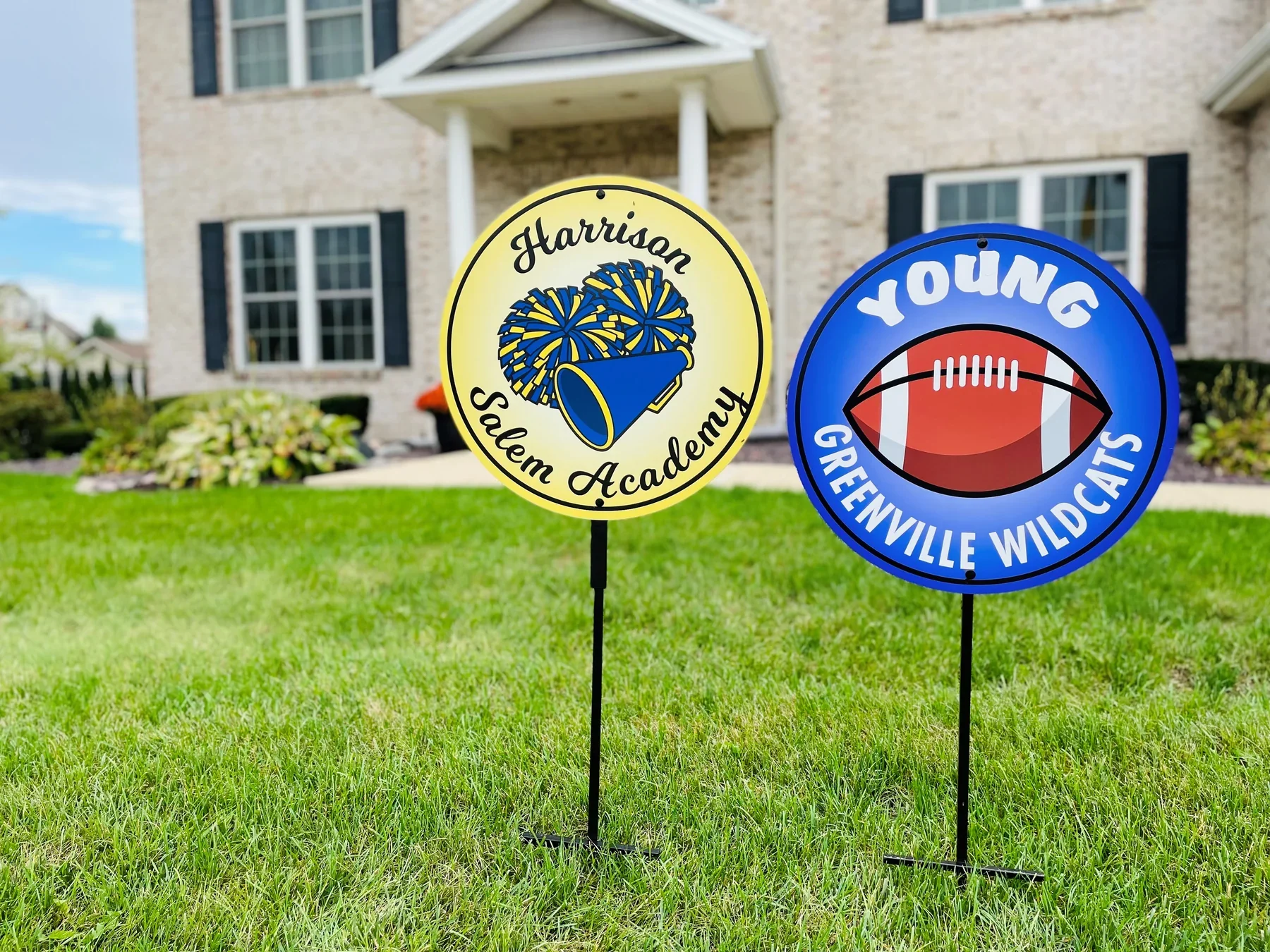In today’s manufacturing and logistics sectors, automation and scalability aren’t just buzzwords—they’re business essentials. Modern industrial facilities must be designed to integrate robotics, data systems, and flexible layouts that can adapt to evolving technologies and market demands. This is where the role of industrial architects becomes critically important.
Unlike conventional commercial design, industrial architecture requires a deep understanding of workflow, equipment, infrastructure, and technology. The goal isn’t just to build a functional structure, but to create a smart, efficient environment that can grow with your operations.
Here’s how industrial architects effectively plan for automation and future scalability in their designs.
1. Designing Around Production Flow and Equipment
One of the first priorities in industrial architecture is designing for the intended production process. Architects must understand the equipment, product flow, and material handling systems involved in day-to-day operations.
Key Considerations Include:
- Line-of-sight visibility and supervision zones
- Space for conveyor systems and AGVs (Automated Guided Vehicles)
- Logical material and personnel circulation routes
- Structural accommodations for heavy equipment
The layout is planned to reduce downtime, avoid bottlenecks, and support real-time efficiency.
2. Embedding Flexibility for Future Changes
Industries change quickly, and facility design must keep up. That’s why flexibility is a cornerstone of modern industrial architecture. A good architect will design a facility that is not only optimized for current operations but can also adapt to future upgrades.
Techniques Include:
- Modular space planning
- Open floor configurations
- Load-bearing walls only where necessary
- Elevated utility corridors and cable trays for easy reconfiguration
This foresight allows businesses to pivot without costly structural modifications.
3. Integrating Automation Infrastructure
As factories and warehouses become increasingly automated, architects must plan for the necessary physical and digital infrastructure to support advanced systems.
These Include:
- Server rooms and data cabling pathways
- Mounting supports for robotic arms or gantries
- High-speed internet and sensor networks
- HVAC zoning and cleanroom requirements for sensitive automation
By integrating this infrastructure into the blueprint, the facility can accommodate Industry 4.0 systems with ease.
4. Scalable Utility Systems
Power, water, air, and waste systems need to support not just current operations but also any future expansion or automation.
Scalable Solutions Often Include:
- Oversized electrical panels
- Modular air handling and HVAC systems
- Room for additional water, gas, or data lines
- Easy-access maintenance pathways
These designs prevent future system overload and reduce the need for disruptive retrofits.
Mid-project, forward-thinking companies often turn to industrial architects Stendel + Reich for their proven expertise in designing scalable, automation-ready facilities. With a focus on technical excellence, operational efficiency, and adaptability, their designs help companies future-proof their infrastructure while remaining cost-effective today.
5. Regulatory Compliance and Safety
Automation adds layers of complexity to workplace safety. Architects ensure that the facility meets or exceeds regulatory standards such as:
- Fire safety systems
- Emergency egress and lighting
- OSHA-compliant access paths
- Controlled environments for hazardous materials
This attention to safety is essential in automated settings, where humans and machines must coexist safely and efficiently.
6. Supporting Expansion With Site and Building Design
Scalability doesn’t stop at the interior. Architects must also plan the site for physical expansion—adding wings, production lines, or new departments.
This Includes:
- Site grading and drainage for future buildings
- Parking and access roads for added traffic
- Expandable foundations or roof systems
- Separate utility zones to support new structures
These features allow your business to scale operations without starting from scratch.
Conclusion
Planning for automation and scalability isn’t optional in today’s competitive industrial landscape—it’s essential. By integrating flexible layouts, smart systems, and expansion-ready infrastructure, industrial architects ensure your facility performs today and evolves tomorrow. Firms like industrial architects Stendel + Reich are leading the way, combining deep industry knowledge with cutting-edge design to help businesses stay competitive in an ever-changing world.






